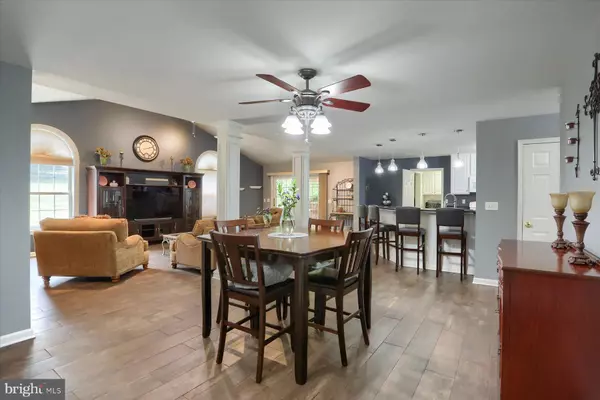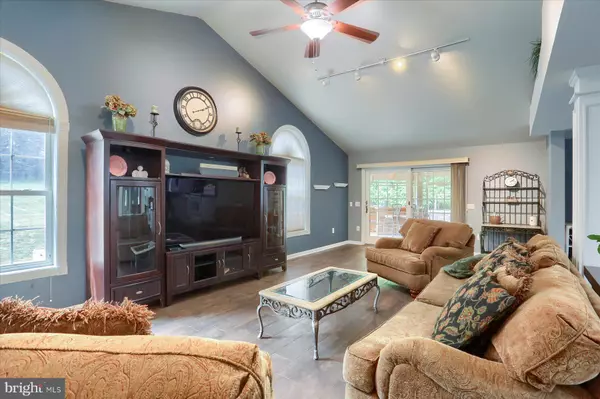304 KENT DR Harrisburg, PA 17111
4 Beds
4 Baths
3,971 SqFt
UPDATED:
Key Details
Property Type Single Family Home
Sub Type Detached
Listing Status Active
Purchase Type For Sale
Square Footage 3,971 sqft
Price per Sqft $162
Subdivision Stratford Woods
MLS Listing ID PADA2048000
Style Traditional
Bedrooms 4
Full Baths 2
Half Baths 2
HOA Fees $9/ann
HOA Y/N Y
Abv Grd Liv Area 2,971
Year Built 2003
Annual Tax Amount $7,878
Tax Year 2025
Lot Size 0.650 Acres
Acres 0.65
Property Sub-Type Detached
Source BRIGHT
Property Description
Tucked away on a peaceful cul-de-sac, but close to everything the area offers. This impressive home offers nearly 4,000 sq ft of living space for a lifestyle of comfort and unforgettable gatherings. From the moment you arrive, you'll feel the possibilities this home offers—both inside and out.
The impressive open-concept welcomes you with a spacious family room featuring vaulted ceilings that creates an airy and inviting atmosphere. From here, step onto the screened-in porch, where a double-sided built-in bar provides for fun outdoor living. The entertainment continues onto the stamped concrete patio, opening to a large, private backyard—perfect for hosting gatherings, relaxing evenings, or outdoor play.
When the weather turns, never fear, this is still the home for entertainment. The finished basement is a showstopper with a second bar, family room, powder room and a huge finished bonus room—imagine a music room, home theater, gym, or guest bedroom—the possibilities are endless!
When the guests are gone and the night winds down, retreat to your primary suite, complete with a spacious walk-in closet and an additional full wall closet for all the storage you need. Unwind in the jetted soaking tub or refresh in the spa-like tiled walk-in shower—your own private escape awaits.
Other highlights include: Irrigation system throughout the yard and landscaped beds. Expanded garage with a separate side entry garage door—perfect for a workshop or extra storage. First floor laundry with bonus mud room space. Formal sitting room and dining room
This home has so much more than meets the eye—don't miss your chance to experience it in person!
Location
State PA
County Dauphin
Area Lower Paxton Twp (14035)
Zoning RESIDENTIAL
Rooms
Basement Full, Fully Finished
Interior
Hot Water Natural Gas
Heating Forced Air
Cooling Central A/C
Fireplaces Number 1
Fireplace Y
Heat Source Natural Gas
Exterior
Parking Features Additional Storage Area
Garage Spaces 2.0
Water Access N
Accessibility 2+ Access Exits
Attached Garage 2
Total Parking Spaces 2
Garage Y
Building
Story 2
Foundation Permanent
Sewer Public Sewer
Water Public
Architectural Style Traditional
Level or Stories 2
Additional Building Above Grade, Below Grade
New Construction N
Schools
High Schools Central Dauphin
School District Central Dauphin
Others
Senior Community No
Tax ID 35-047-310-000-0000
Ownership Fee Simple
SqFt Source Assessor
Acceptable Financing Cash, Conventional, VA
Listing Terms Cash, Conventional, VA
Financing Cash,Conventional,VA
Special Listing Condition Standard

GET MORE INFORMATION
QUICK SEARCH
- Homes For Sale in Stewartstown, PA
- Homes For Sale in Aspers, PA
- Homes For Sale in New Freedom, PA
- Homes For Sale in Red Lion, PA
- Homes For Sale in Spring Grove, PA
- Homes For Sale in Seven Valleys, PA
- Homes For Sale in East Berlin, PA
- Homes For Sale in York, PA
- Homes For Sale in Shrewsbury, PA
- Homes For Sale in Reading, PA
- Homes For Sale in West Chester, PA
- Homes For Sale in Manheim, PA
- Homes For Sale in Felton, PA
- Homes For Sale in Camp Hill, PA
- Homes For Sale in Dallastown, PA
- Homes For Sale in East Prospect, PA
- Homes For Sale in Airville, PA
- Homes For Sale in Dover, PA
- Homes For Sale in Elizabethtown, PA
- Homes For Sale in Columbia, PA
- Homes For Sale in Willow Street, PA
- Homes For Sale in Glen Rock, PA
- Homes For Sale in York New Salem, PA
- Homes For Sale in Littlestown, PA
- Homes For Sale in Annville, PA
- Homes For Sale in Hummelstown, PA
- Homes For Sale in Gettysburg, PA
- Homes For Sale in Mount Wolf, PA
- Homes For Sale in Etters, PA
- Homes For Sale in Thomasville, PA
- Homes For Sale in Manchester, PA
- Homes For Sale in Wrightsville, PA
- Homes For Sale in Delta, PA






