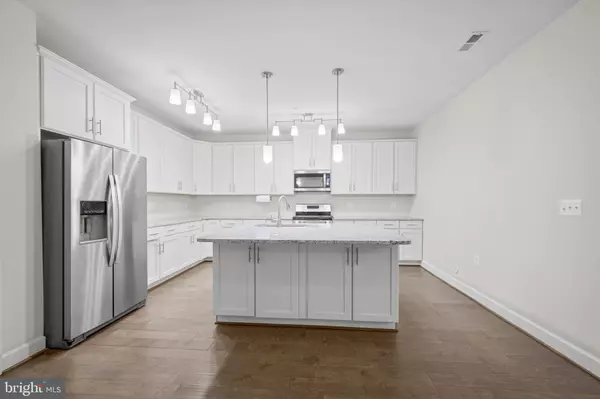10520 RESORT RD #106 Ellicott City, MD 21042
2 Beds
2 Baths
1,593 SqFt
UPDATED:
Key Details
Property Type Condo
Sub Type Condo/Co-op
Listing Status Active
Purchase Type For Sale
Square Footage 1,593 sqft
Price per Sqft $326
Subdivision Turf Valley
MLS Listing ID MDHW2057768
Style Colonial
Bedrooms 2
Full Baths 2
Condo Fees $450/mo
HOA Fees $11/mo
HOA Y/N Y
Abv Grd Liv Area 1,593
Year Built 2018
Available Date 2025-08-07
Annual Tax Amount $7,100
Tax Year 2024
Property Sub-Type Condo/Co-op
Source BRIGHT
Property Description
The heart of the home is a gourmet island kitchen, complete with modern cabinetry, granite countertops, and stainless steel appliances—perfect for entertaining or everyday cooking.
Step outside to your private terrace and take in unobstructed views of the golf course—a perfect setting for morning coffee or evening unwinding.
Designed with convenience in mind, this home features elevator access, a dedicated in-unit laundry room, and central air conditioning for year-round comfort. A private garage space and assigned parking offer added ease and security.
Set in one of Ellicott City's premier neighborhoods, you'll enjoy the peace and elegance of resort-style living just minutes from shopping, dining, and major commuter routes.
Welcome home to Turf Valley—where luxury, convenience, and natural beauty come together.
Location
State MD
County Howard
Zoning PGCC
Rooms
Main Level Bedrooms 2
Interior
Interior Features Carpet, Ceiling Fan(s), Combination Kitchen/Dining, Elevator, Floor Plan - Open, Intercom, Kitchen - Eat-In, Kitchen - Gourmet, Kitchen - Island, Kitchen - Table Space, Primary Bath(s), Upgraded Countertops, Walk-in Closet(s), Wood Floors
Hot Water Natural Gas
Heating Hot Water
Cooling Central A/C
Equipment Dishwasher, Dryer, Microwave, Stove, Refrigerator, Washer
Fireplace N
Appliance Dishwasher, Dryer, Microwave, Stove, Refrigerator, Washer
Heat Source Natural Gas
Exterior
Parking Features Garage Door Opener
Garage Spaces 3.0
Amenities Available Common Grounds, Elevator
Water Access N
Accessibility Elevator
Attached Garage 1
Total Parking Spaces 3
Garage Y
Building
Story 1
Unit Features Garden 1 - 4 Floors
Sewer Public Septic
Water Public
Architectural Style Colonial
Level or Stories 1
Additional Building Above Grade, Below Grade
New Construction N
Schools
School District Howard County Public Schools
Others
Pets Allowed Y
HOA Fee Include Lawn Maintenance,Common Area Maintenance,Management,Reserve Funds,Snow Removal,Trash
Senior Community No
Tax ID 1402600879
Ownership Condominium
Horse Property N
Special Listing Condition Standard
Pets Allowed Cats OK, Dogs OK

GET MORE INFORMATION
QUICK SEARCH
- Homes For Sale in Stewartstown, PA
- Homes For Sale in Aspers, PA
- Homes For Sale in New Freedom, PA
- Homes For Sale in Red Lion, PA
- Homes For Sale in Spring Grove, PA
- Homes For Sale in Seven Valleys, PA
- Homes For Sale in East Berlin, PA
- Homes For Sale in York, PA
- Homes For Sale in Shrewsbury, PA
- Homes For Sale in Reading, PA
- Homes For Sale in West Chester, PA
- Homes For Sale in Manheim, PA
- Homes For Sale in Felton, PA
- Homes For Sale in Camp Hill, PA
- Homes For Sale in Dallastown, PA
- Homes For Sale in East Prospect, PA
- Homes For Sale in Airville, PA
- Homes For Sale in Dover, PA
- Homes For Sale in Elizabethtown, PA
- Homes For Sale in Columbia, PA
- Homes For Sale in Willow Street, PA
- Homes For Sale in Glen Rock, PA
- Homes For Sale in York New Salem, PA
- Homes For Sale in Littlestown, PA
- Homes For Sale in Annville, PA
- Homes For Sale in Hummelstown, PA
- Homes For Sale in Gettysburg, PA
- Homes For Sale in Mount Wolf, PA
- Homes For Sale in Etters, PA
- Homes For Sale in Thomasville, PA
- Homes For Sale in Manchester, PA
- Homes For Sale in Wrightsville, PA
- Homes For Sale in Delta, PA






