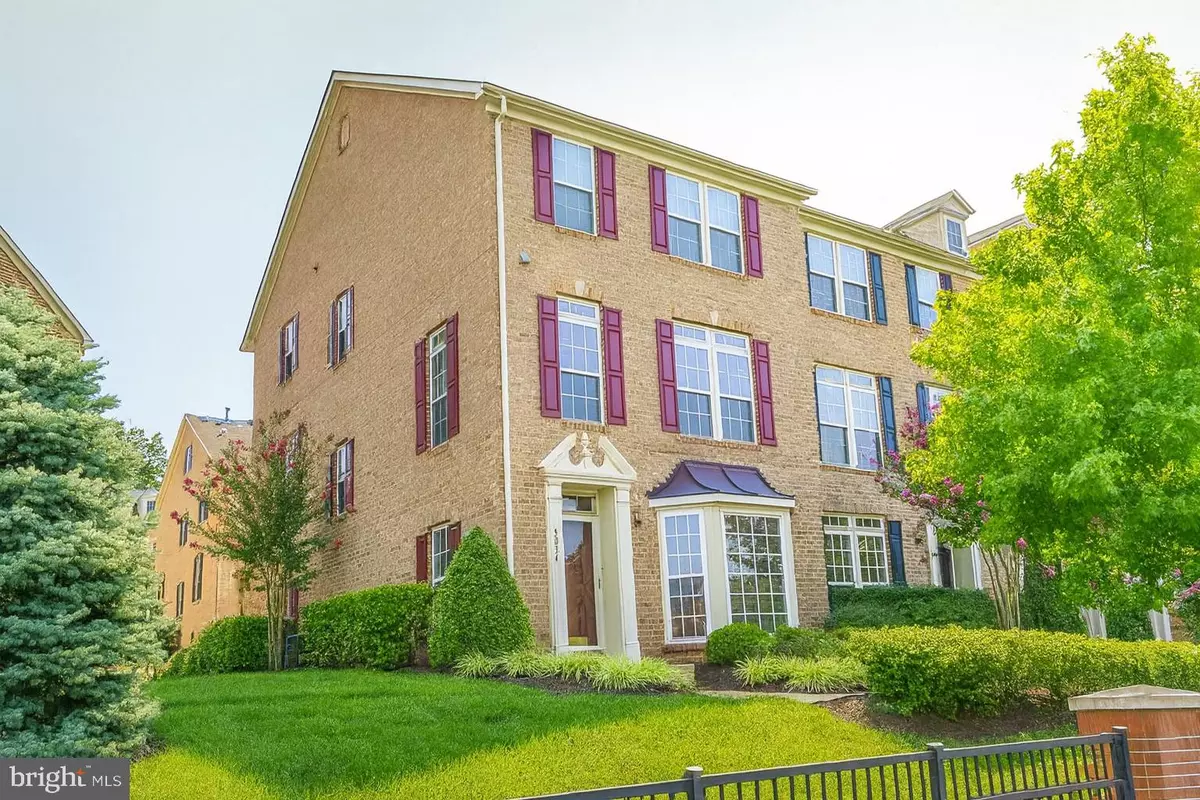5034 STRAWBRIDGE TER #5034 Perry Hall, MD 21128
2 Beds
3 Baths
2,031 SqFt
UPDATED:
Key Details
Property Type Townhouse
Sub Type End of Row/Townhouse
Listing Status Coming Soon
Purchase Type For Rent
Square Footage 2,031 sqft
Subdivision Honeygo Village
MLS Listing ID MDBC2135436
Style Colonial
Bedrooms 2
Full Baths 2
Half Baths 1
HOA Fees $14/mo
HOA Y/N Y
Abv Grd Liv Area 1,614
Year Built 2004
Available Date 2025-08-18
Lot Size 2,509 Sqft
Acres 0.06
Property Sub-Type End of Row/Townhouse
Source BRIGHT
Property Description
Centrally located in the Honeygo area of Perry Hall, this community is a walkable, well
maintained neighborhood surrounding the popular Honeygo Village Center. This beautiful three story, end unit townhome is spacious, airy and bright!
On the first level you will find the two car, rear entry garage with built-in elevated storage, a mudroom with laundry, and an office or guest room. Moving up the stairs, you enter the homes main living area flooded with natural light coming through the large windows. a large living room with a custom bookshelf, kitchen/dining combo with walk-in pantry, leading to a spacious deck. Up to the top level you are greeted by the first primary suite, with vaulted ceilings, a well-appointed ensuite and walk in closet with custom cabinetry. Down the hall you have the second primary suite also with a walk-in closet and a full bathroom with tub. No Pets, No Smokiing
Location
State MD
County Baltimore
Zoning DR10.5
Interior
Interior Features Kitchen - Country, Combination Kitchen/Dining, Kitchen - Island, Window Treatments, Primary Bath(s), Floor Plan - Traditional
Hot Water Natural Gas
Heating Forced Air
Cooling Ceiling Fan(s), Central A/C
Equipment Dishwasher, Disposal, Dryer - Front Loading, Icemaker, Microwave, Oven - Self Cleaning, Oven/Range - Electric, Refrigerator, Washer, Washer - Front Loading
Fireplace N
Appliance Dishwasher, Disposal, Dryer - Front Loading, Icemaker, Microwave, Oven - Self Cleaning, Oven/Range - Electric, Refrigerator, Washer, Washer - Front Loading
Heat Source Natural Gas
Exterior
Parking Features Garage - Rear Entry, Additional Storage Area, Garage Door Opener, Inside Access
Garage Spaces 2.0
Amenities Available Other
Water Access N
Accessibility None
Attached Garage 2
Total Parking Spaces 2
Garage Y
Building
Story 3
Foundation Slab
Sewer Public Sewer
Water Public
Architectural Style Colonial
Level or Stories 3
Additional Building Above Grade, Below Grade
Structure Type 9'+ Ceilings,Vaulted Ceilings
New Construction N
Schools
School District Baltimore County Public Schools
Others
Pets Allowed N
HOA Fee Include Road Maintenance,Water,Other
Senior Community No
Tax ID 04112400007601
Ownership Other
SqFt Source Assessor
Security Features Sprinkler System - Indoor
Horse Property N

GET MORE INFORMATION
QUICK SEARCH
- Homes For Sale in Stewartstown, PA
- Homes For Sale in Aspers, PA
- Homes For Sale in New Freedom, PA
- Homes For Sale in Red Lion, PA
- Homes For Sale in Spring Grove, PA
- Homes For Sale in Seven Valleys, PA
- Homes For Sale in East Berlin, PA
- Homes For Sale in York, PA
- Homes For Sale in Shrewsbury, PA
- Homes For Sale in Reading, PA
- Homes For Sale in West Chester, PA
- Homes For Sale in Manheim, PA
- Homes For Sale in Felton, PA
- Homes For Sale in Camp Hill, PA
- Homes For Sale in Dallastown, PA
- Homes For Sale in East Prospect, PA
- Homes For Sale in Airville, PA
- Homes For Sale in Dover, PA
- Homes For Sale in Elizabethtown, PA
- Homes For Sale in Columbia, PA
- Homes For Sale in Willow Street, PA
- Homes For Sale in Glen Rock, PA
- Homes For Sale in York New Salem, PA
- Homes For Sale in Littlestown, PA
- Homes For Sale in Annville, PA
- Homes For Sale in Hummelstown, PA
- Homes For Sale in Gettysburg, PA
- Homes For Sale in Mount Wolf, PA
- Homes For Sale in Etters, PA
- Homes For Sale in Thomasville, PA
- Homes For Sale in Manchester, PA
- Homes For Sale in Wrightsville, PA
- Homes For Sale in Delta, PA






