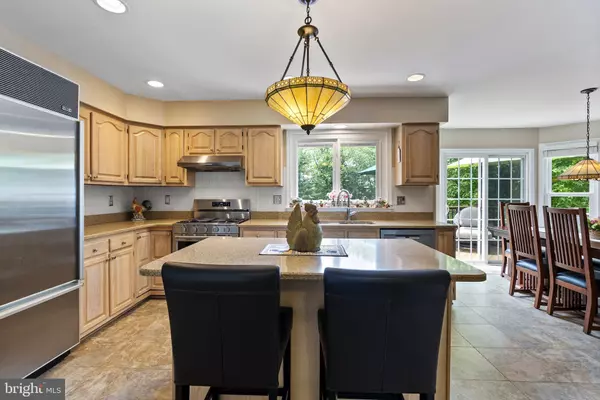1035 CAREN DR Eldersburg, MD 21784
4 Beds
3 Baths
3,780 SqFt
OPEN HOUSE
Sun Jul 27, 2:00pm - 3:30pm
UPDATED:
Key Details
Property Type Single Family Home
Sub Type Detached
Listing Status Active
Purchase Type For Sale
Square Footage 3,780 sqft
Price per Sqft $200
Subdivision Parrish Park
MLS Listing ID MDCR2029006
Style Colonial
Bedrooms 4
Full Baths 2
Half Baths 1
HOA Fees $7/qua
HOA Y/N Y
Abv Grd Liv Area 2,460
Year Built 1994
Available Date 2025-07-24
Annual Tax Amount $5,589
Tax Year 2024
Lot Size 0.325 Acres
Acres 0.33
Property Sub-Type Detached
Source BRIGHT
Property Description
The main level features a dedicated home office, formal dining and living rooms, and a chef's kitchen that opens to an expansive deck complete with a retractable awning—perfect for sunny days. The fully fenced backyard includes landscaped flower beds, a lower-level patio, and plenty of space to relax or entertain.
Upstairs, the luxurious primary suite boasts a newly remodeled spa-like bathroom with high-end finishes. Three additional bedrooms and another fully updated bathroom provide ample space for family or guests.
The finished lower level offers versatile living—ideal for a playroom, second office, or media room—plus a generous unfinished area for storage. Recent updates include a new HVAC system, windows, and roof, offering peace of mind and energy efficiency.
Hosting guests is easy with a large driveway and abundant street parking. Walking distance to award winning schools, shops and restaurants.
This gem won't last long—schedule your tour today and make this exceptional property your new home!
Location
State MD
County Carroll
Zoning R-200
Rooms
Basement Daylight, Full, Full, Heated, Improved, Interior Access, Outside Entrance, Walkout Level
Interior
Interior Features Carpet, Ceiling Fan(s), Combination Dining/Living, Dining Area, Floor Plan - Traditional, Kitchen - Gourmet, Kitchen - Island, Kitchen - Table Space, Recessed Lighting, Upgraded Countertops
Hot Water Natural Gas
Heating Heat Pump(s)
Cooling Central A/C
Fireplaces Number 1
Fireplace Y
Heat Source Natural Gas
Exterior
Parking Features Garage - Side Entry, Garage Door Opener, Inside Access
Garage Spaces 8.0
Water Access N
Roof Type Architectural Shingle
Accessibility None
Attached Garage 2
Total Parking Spaces 8
Garage Y
Building
Story 3
Foundation Block
Sewer Public Sewer
Water Public
Architectural Style Colonial
Level or Stories 3
Additional Building Above Grade, Below Grade
New Construction N
Schools
School District Carroll County Public Schools
Others
Senior Community No
Tax ID 0705073235
Ownership Fee Simple
SqFt Source Assessor
Special Listing Condition Standard

GET MORE INFORMATION
QUICK SEARCH
- Homes For Sale in Stewartstown, PA
- Homes For Sale in Aspers, PA
- Homes For Sale in New Freedom, PA
- Homes For Sale in Red Lion, PA
- Homes For Sale in Spring Grove, PA
- Homes For Sale in Seven Valleys, PA
- Homes For Sale in East Berlin, PA
- Homes For Sale in York, PA
- Homes For Sale in Shrewsbury, PA
- Homes For Sale in Reading, PA
- Homes For Sale in West Chester, PA
- Homes For Sale in Manheim, PA
- Homes For Sale in Felton, PA
- Homes For Sale in Camp Hill, PA
- Homes For Sale in Dallastown, PA
- Homes For Sale in East Prospect, PA
- Homes For Sale in Airville, PA
- Homes For Sale in Dover, PA
- Homes For Sale in Elizabethtown, PA
- Homes For Sale in Columbia, PA
- Homes For Sale in Willow Street, PA
- Homes For Sale in Glen Rock, PA
- Homes For Sale in York New Salem, PA
- Homes For Sale in Littlestown, PA
- Homes For Sale in Annville, PA
- Homes For Sale in Hummelstown, PA
- Homes For Sale in Gettysburg, PA
- Homes For Sale in Mount Wolf, PA
- Homes For Sale in Etters, PA
- Homes For Sale in Thomasville, PA
- Homes For Sale in Manchester, PA
- Homes For Sale in Wrightsville, PA
- Homes For Sale in Delta, PA






