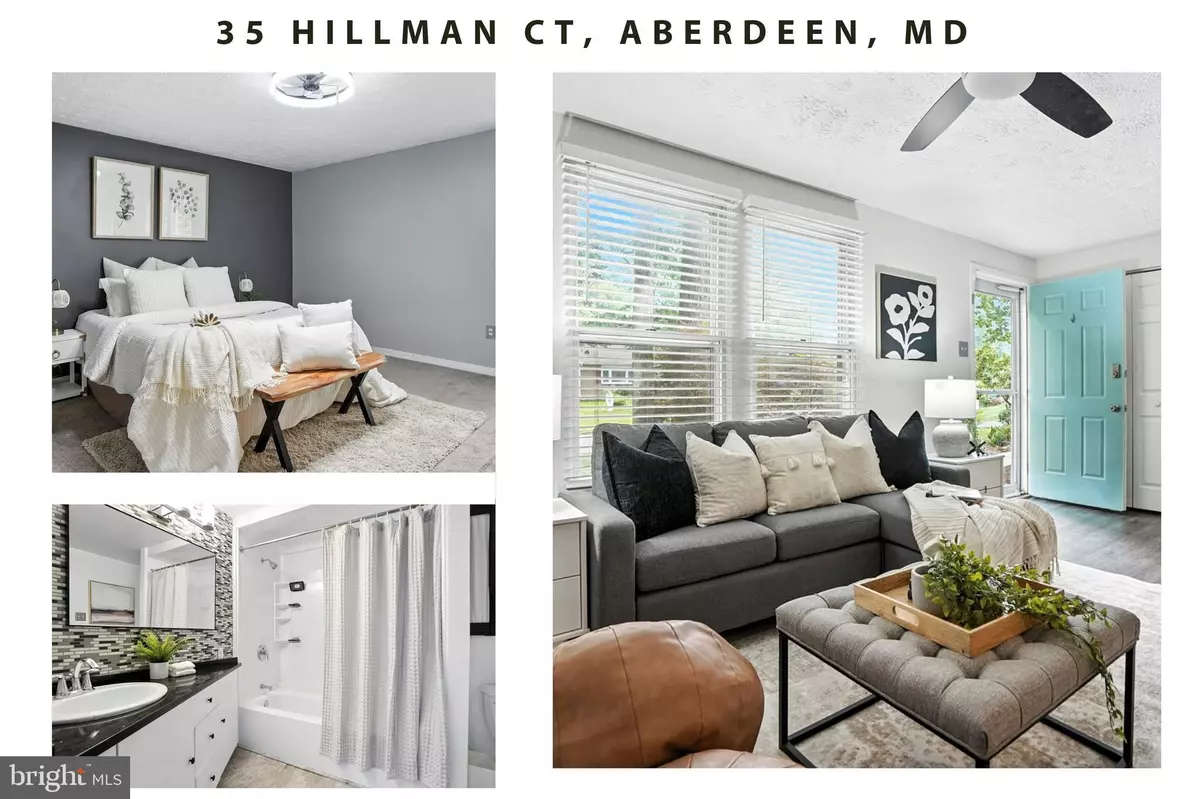35 HILLMAN CT Aberdeen, MD 21001
3 Beds
2 Baths
1,728 SqFt
OPEN HOUSE
Sat Aug 16, 11:00am - 2:00pm
Sun Aug 17, 12:00pm - 2:00pm
Wed Aug 20, 4:00pm - 6:00pm
UPDATED:
Key Details
Property Type Single Family Home
Sub Type Detached
Listing Status Active
Purchase Type For Sale
Square Footage 1,728 sqft
Price per Sqft $225
Subdivision Hillcrest Manor
MLS Listing ID MDHR2044840
Style Split Level,Traditional
Bedrooms 3
Full Baths 1
Half Baths 1
HOA Y/N N
Abv Grd Liv Area 1,728
Year Built 1984
Available Date 2025-08-08
Annual Tax Amount $4,154
Tax Year 2024
Lot Size 0.321 Acres
Acres 0.32
Lot Dimensions 102.00 x
Property Sub-Type Detached
Source BRIGHT
Property Description
Recent improvements include a waterproofed basement with sump pump, ADT security system, upgraded crawl space and attic insulation, expanded driveway, new bedroom windows, and a newly installed HVAC system. These updates add comfort, efficiency, and peace of mind. While the attached garage and shed offer extra space and storage.
Conveniently located near shopping, commuter routes, and Aberdeen Proving Ground (APG), this home is a perfect blend of style and function. Ask your lender about the opportunity to assume the mortgage from the seller. Currently at a rate less than half of today's typical interest rates.
Location
State MD
County Harford
Zoning R1
Rooms
Basement Daylight, Full, Connecting Stairway, Full, Sump Pump, Windows, Space For Rooms
Main Level Bedrooms 3
Interior
Interior Features Bathroom - Tub Shower, Carpet, Ceiling Fan(s), Combination Kitchen/Dining, Floor Plan - Traditional, Floor Plan - Open, Kitchen - Eat-In, Kitchen - Island, Kitchen - Table Space
Hot Water Electric
Heating Heat Pump(s), Central
Cooling Central A/C, Ceiling Fan(s)
Flooring Carpet, Luxury Vinyl Plank, Partially Carpeted, Tile/Brick
Inclusions Shed, & Appliances ( Washer/Dryer/Dishwasher)
Equipment Built-In Microwave, Dishwasher, Dryer
Furnishings No
Fireplace N
Window Features Replacement
Appliance Built-In Microwave, Dishwasher, Dryer
Heat Source Electric
Laundry Basement, Has Laundry, Lower Floor, Washer In Unit
Exterior
Exterior Feature Deck(s), Porch(es), Screened
Parking Features Garage - Front Entry
Garage Spaces 4.0
Fence Wood
Utilities Available Sewer Available, Water Available, Electric Available
Water Access N
Roof Type Architectural Shingle
Street Surface Paved
Accessibility Other
Porch Deck(s), Porch(es), Screened
Road Frontage City/County
Attached Garage 1
Total Parking Spaces 4
Garage Y
Building
Lot Description Backs to Trees, Cul-de-sac, Front Yard, Level, Rear Yard
Story 2
Foundation Concrete Perimeter, Brick/Mortar
Sewer Public Septic
Water Public
Architectural Style Split Level, Traditional
Level or Stories 2
Additional Building Above Grade, Below Grade
Structure Type Dry Wall
New Construction N
Schools
School District Harford County Public Schools
Others
Pets Allowed Y
Senior Community No
Tax ID 1302006065
Ownership Fee Simple
SqFt Source Assessor
Acceptable Financing Cash, Conventional, FHA, Negotiable, VA, Assumption
Horse Property N
Listing Terms Cash, Conventional, FHA, Negotiable, VA, Assumption
Financing Cash,Conventional,FHA,Negotiable,VA,Assumption
Special Listing Condition Standard
Pets Allowed No Pet Restrictions

GET MORE INFORMATION
QUICK SEARCH
- Homes For Sale in Stewartstown, PA
- Homes For Sale in Aspers, PA
- Homes For Sale in New Freedom, PA
- Homes For Sale in Red Lion, PA
- Homes For Sale in Spring Grove, PA
- Homes For Sale in Seven Valleys, PA
- Homes For Sale in East Berlin, PA
- Homes For Sale in York, PA
- Homes For Sale in Shrewsbury, PA
- Homes For Sale in Reading, PA
- Homes For Sale in West Chester, PA
- Homes For Sale in Manheim, PA
- Homes For Sale in Felton, PA
- Homes For Sale in Camp Hill, PA
- Homes For Sale in Dallastown, PA
- Homes For Sale in East Prospect, PA
- Homes For Sale in Airville, PA
- Homes For Sale in Dover, PA
- Homes For Sale in Elizabethtown, PA
- Homes For Sale in Columbia, PA
- Homes For Sale in Willow Street, PA
- Homes For Sale in Glen Rock, PA
- Homes For Sale in York New Salem, PA
- Homes For Sale in Littlestown, PA
- Homes For Sale in Annville, PA
- Homes For Sale in Hummelstown, PA
- Homes For Sale in Gettysburg, PA
- Homes For Sale in Mount Wolf, PA
- Homes For Sale in Etters, PA
- Homes For Sale in Thomasville, PA
- Homes For Sale in Manchester, PA
- Homes For Sale in Wrightsville, PA
- Homes For Sale in Delta, PA






