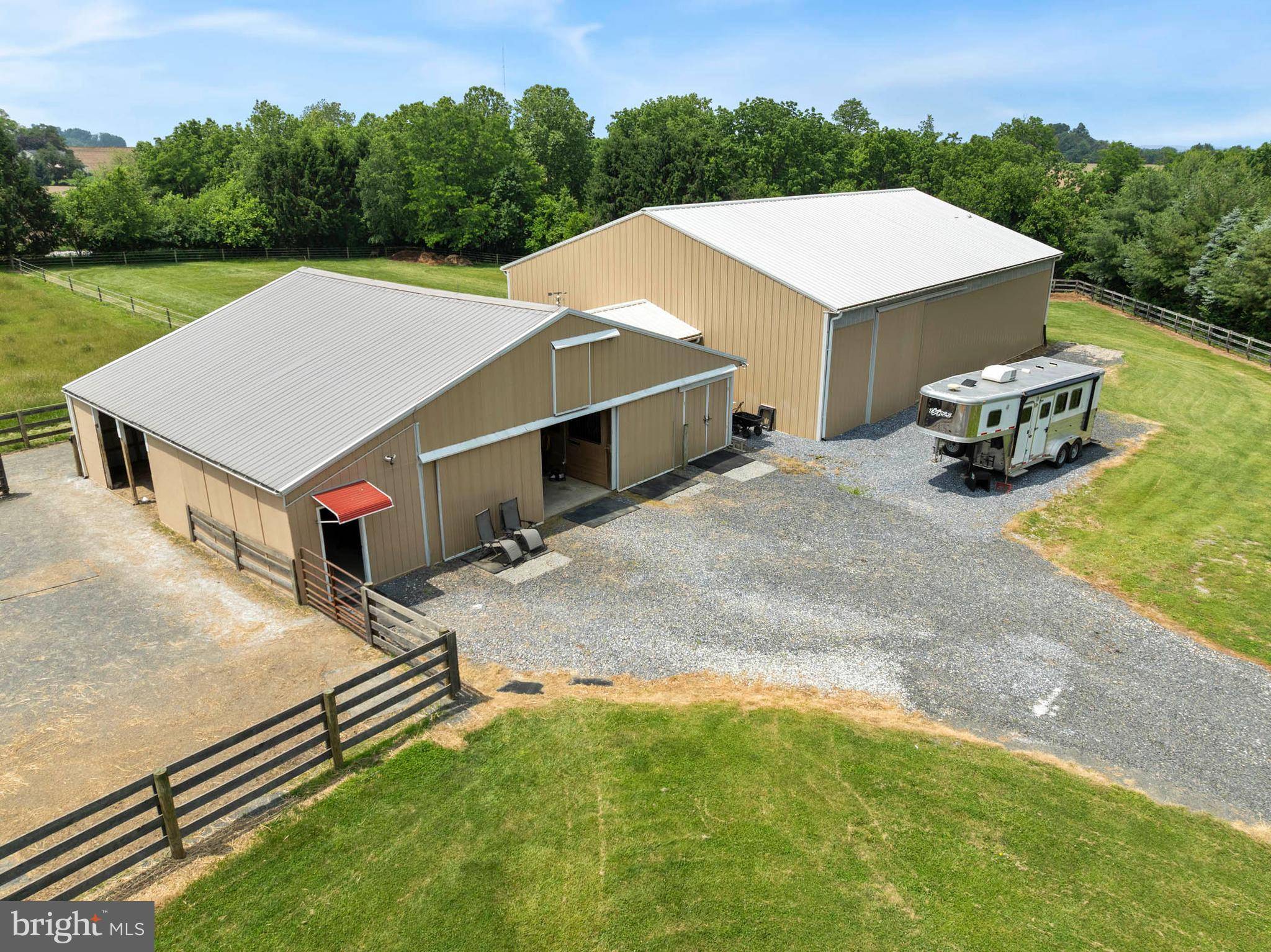1392 WAKEFIELD VALLEY RD New Windsor, MD 21776
3 Beds
3 Baths
3,584 SqFt
OPEN HOUSE
Sat Jun 14, 11:00am - 1:00pm
UPDATED:
Key Details
Property Type Single Family Home
Sub Type Detached
Listing Status Active
Purchase Type For Sale
Square Footage 3,584 sqft
Price per Sqft $237
Subdivision Garden Estates
MLS Listing ID MDCR2027986
Style Ranch/Rambler
Bedrooms 3
Full Baths 3
HOA Y/N N
Abv Grd Liv Area 1,944
Year Built 1989
Available Date 2025-06-12
Annual Tax Amount $5,976
Tax Year 2024
Lot Size 5.052 Acres
Acres 5.05
Property Sub-Type Detached
Source BRIGHT
Property Description
Location
State MD
County Carroll
Zoning AGRIC
Direction East
Rooms
Other Rooms Living Room, Dining Room, Primary Bedroom, Bedroom 2, Bedroom 3, Kitchen, Family Room, Den, Foyer, Sun/Florida Room, Laundry, Office, Storage Room, Utility Room, Bathroom 2, Bathroom 3, Primary Bathroom
Basement Outside Entrance, Rear Entrance, Sump Pump, Connecting Stairway, Daylight, Partial, Full, Heated, Improved, Walkout Stairs, Workshop, Drain, Partially Finished, Poured Concrete, Windows
Main Level Bedrooms 3
Interior
Interior Features 2nd Kitchen, Family Room Off Kitchen, Breakfast Area, Kitchen - Table Space, Window Treatments, Entry Level Bedroom, Primary Bath(s), Floor Plan - Open, Bathroom - Stall Shower, Bathroom - Tub Shower, Bathroom - Walk-In Shower, Carpet, Ceiling Fan(s), Combination Dining/Living, Combination Kitchen/Dining, Dining Area, Kitchen - Eat-In, Kitchen - Island, Skylight(s), Stove - Pellet, Stove - Wood, Upgraded Countertops, Walk-in Closet(s), Water Treat System
Hot Water Electric
Heating Heat Pump(s), Wood Burn Stove
Cooling Central A/C, Ceiling Fan(s)
Flooring Carpet, Ceramic Tile, Luxury Vinyl Plank, Luxury Vinyl Tile, Partially Carpeted
Fireplaces Number 1
Fireplaces Type Electric, Corner
Inclusions Additional item included for no cash value: cabinets located in the barn, custom mobile center island, corner electric fireplace style heater in Primary Bedroom, rubber stall mats, see Disclosure of Inclusions/Exclusions for details
Equipment Washer, Dishwasher, Refrigerator, Extra Refrigerator/Freezer, Icemaker, Built-In Microwave, Dryer - Electric, Washer/Dryer Stacked, Water Conditioner - Owned, Water Heater
Furnishings No
Fireplace Y
Window Features Double Pane,Screens,Skylights
Appliance Washer, Dishwasher, Refrigerator, Extra Refrigerator/Freezer, Icemaker, Built-In Microwave, Dryer - Electric, Washer/Dryer Stacked, Water Conditioner - Owned, Water Heater
Heat Source Electric, Wood, Propane - Leased
Laundry Basement, Has Laundry, Main Floor
Exterior
Exterior Feature Deck(s), Enclosed, Patio(s), Porch(es)
Parking Features Garage Door Opener, Additional Storage Area, Garage - Front Entry, Inside Access, Oversized
Garage Spaces 18.0
Fence Board, Electric, Partially, Wire, Wood
Utilities Available Electric Available, Propane, Other
Water Access N
View Garden/Lawn, Panoramic, Pasture, Trees/Woods
Roof Type Shingle
Street Surface Black Top
Accessibility Doors - Lever Handle(s), Low Pile Carpeting
Porch Deck(s), Enclosed, Patio(s), Porch(es)
Road Frontage Private
Attached Garage 2
Total Parking Spaces 18
Garage Y
Building
Lot Description Cleared, Adjoins - Open Space, Backs to Trees, Front Yard, Landscaping, Level, No Thru Street, Not In Development, Partly Wooded, Premium, Rear Yard, Rural, SideYard(s)
Story 2
Foundation Active Radon Mitigation
Sewer On Site Septic, Private Septic Tank
Water Well
Architectural Style Ranch/Rambler
Level or Stories 2
Additional Building Above Grade, Below Grade
Structure Type Cathedral Ceilings,Vaulted Ceilings,9'+ Ceilings,Dry Wall
New Construction N
Schools
Elementary Schools Elmer A. Wolfe
Middle Schools Northwest
High Schools Francis Scott Key Senior
School District Carroll County Public Schools
Others
Pets Allowed Y
Senior Community No
Tax ID 0711008836
Ownership Fee Simple
SqFt Source Assessor
Acceptable Financing Cash, Conventional, Farm Credit Service, VA
Horse Property Y
Horse Feature Arena, Horses Allowed, Paddock, Riding Ring, Stable(s)
Listing Terms Cash, Conventional, Farm Credit Service, VA
Financing Cash,Conventional,Farm Credit Service,VA
Special Listing Condition Standard
Pets Allowed No Pet Restrictions
Virtual Tour https://my.matterport.com/show/?m=SimancRCppj&mls=1

GET MORE INFORMATION
QUICK SEARCH
- Homes For Sale in Stewartstown, PA
- Homes For Sale in Aspers, PA
- Homes For Sale in New Freedom, PA
- Homes For Sale in Red Lion, PA
- Homes For Sale in Spring Grove, PA
- Homes For Sale in Seven Valleys, PA
- Homes For Sale in East Berlin, PA
- Homes For Sale in York, PA
- Homes For Sale in Shrewsbury, PA
- Homes For Sale in Reading, PA
- Homes For Sale in West Chester, PA
- Homes For Sale in Manheim, PA
- Homes For Sale in Felton, PA
- Homes For Sale in Camp Hill, PA
- Homes For Sale in Dallastown, PA
- Homes For Sale in East Prospect, PA
- Homes For Sale in Airville, PA
- Homes For Sale in Dover, PA
- Homes For Sale in Elizabethtown, PA
- Homes For Sale in Columbia, PA
- Homes For Sale in Willow Street, PA
- Homes For Sale in Glen Rock, PA
- Homes For Sale in York New Salem, PA
- Homes For Sale in Littlestown, PA
- Homes For Sale in Annville, PA
- Homes For Sale in Hummelstown, PA
- Homes For Sale in Gettysburg, PA
- Homes For Sale in Mount Wolf, PA
- Homes For Sale in Etters, PA
- Homes For Sale in Thomasville, PA
- Homes For Sale in Manchester, PA
- Homes For Sale in Wrightsville, PA
- Homes For Sale in Delta, PA






