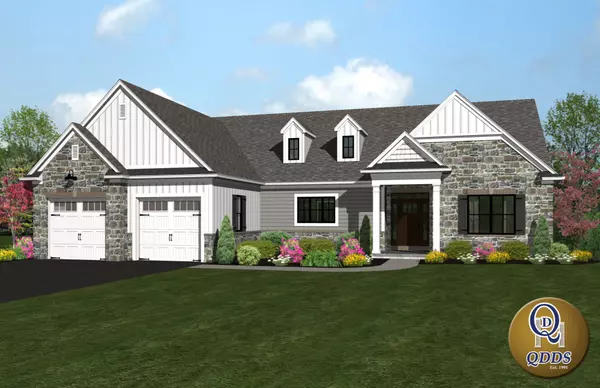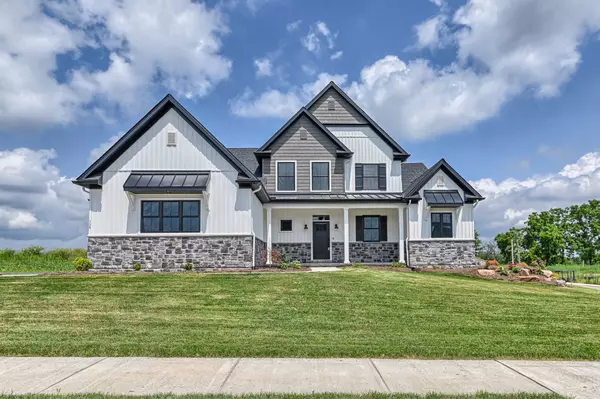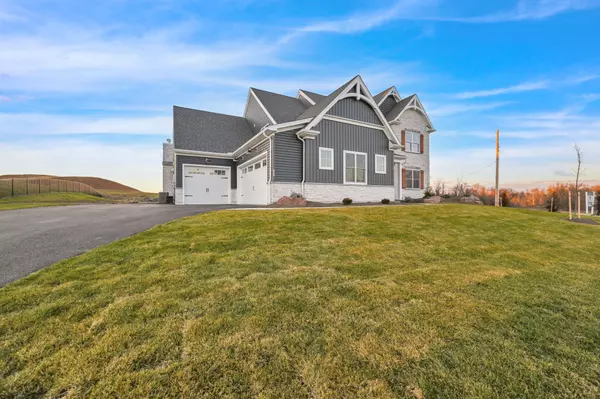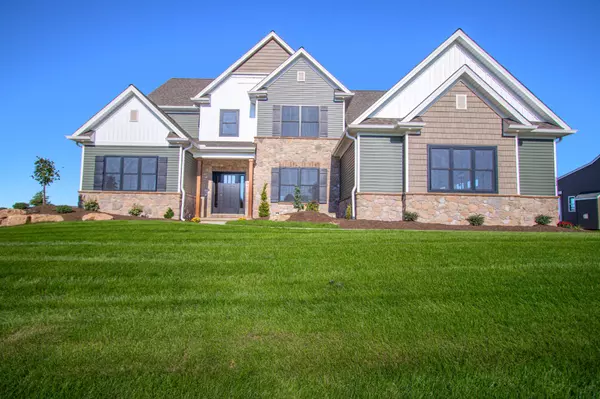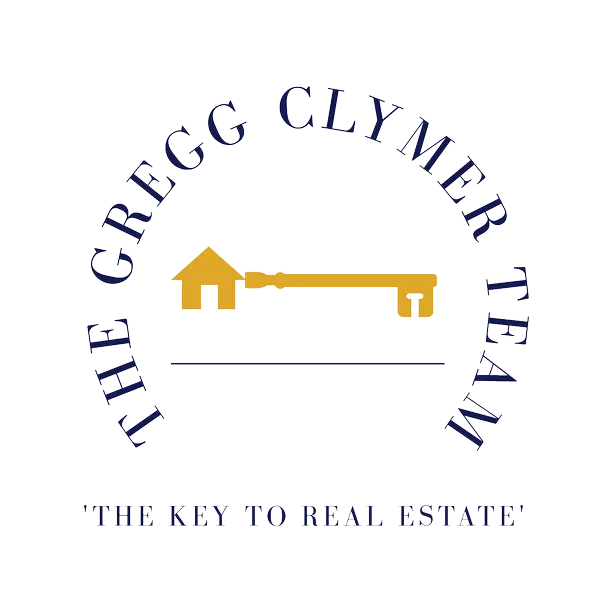COMMUNITY FLOOR PLANS
At Farmbrooke Meadows, you have total control over your custom home. With 9 different floor plans to start from, as well as countless customization possibilities, your home will be one of a kind, unique to your likings!
The Madison
The Madison boasts over 2,200 square feet of finished living space, offering the perfect blend of functionality and luxury. Step inside and be greeted by the open floor plan with 9' ceilings, creating a bright and airy atmosphere throughout the home. The great flow of this floor plan makes it ideal for entertaining family and friends.

The Bristol
The Garrison
The Grace
The Oakley

