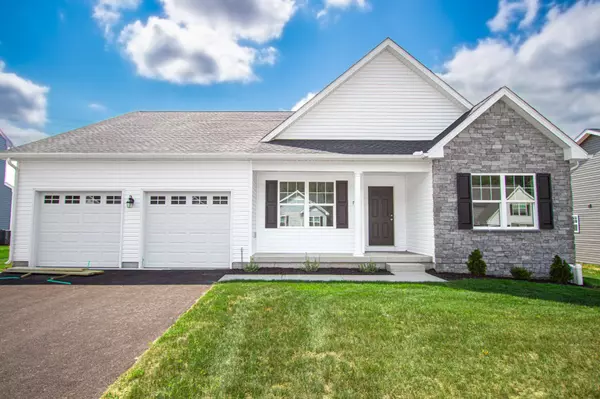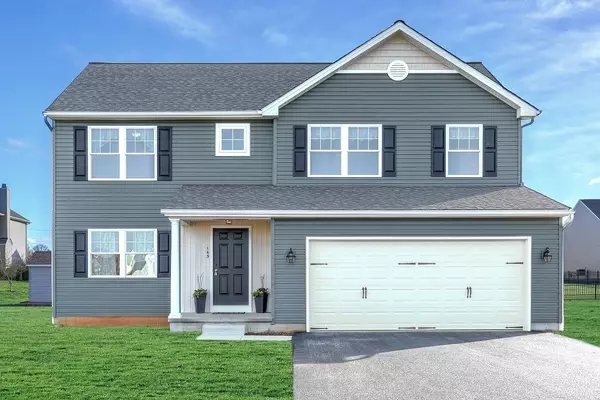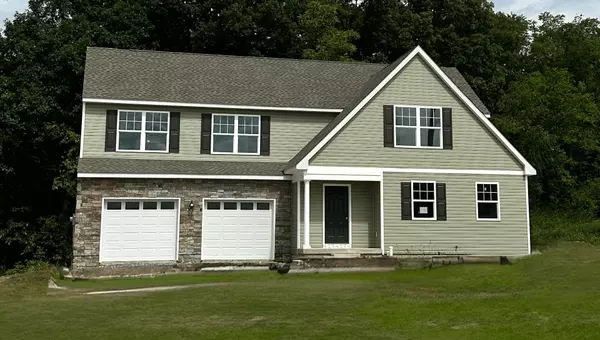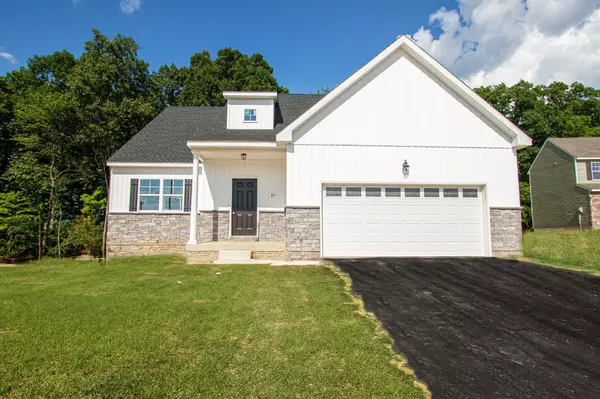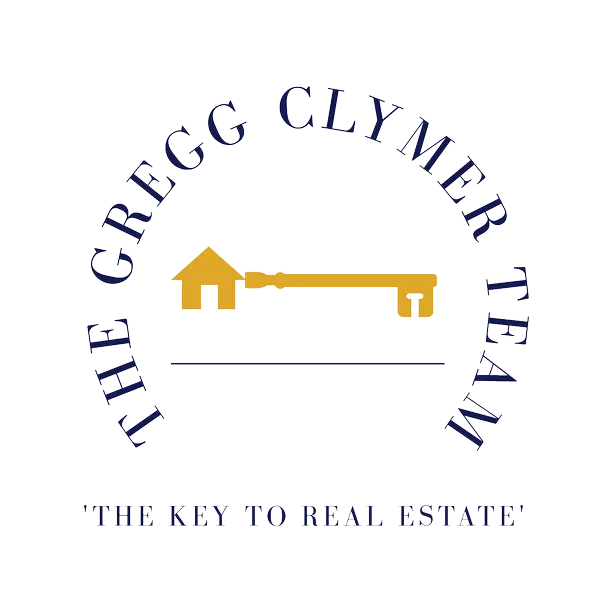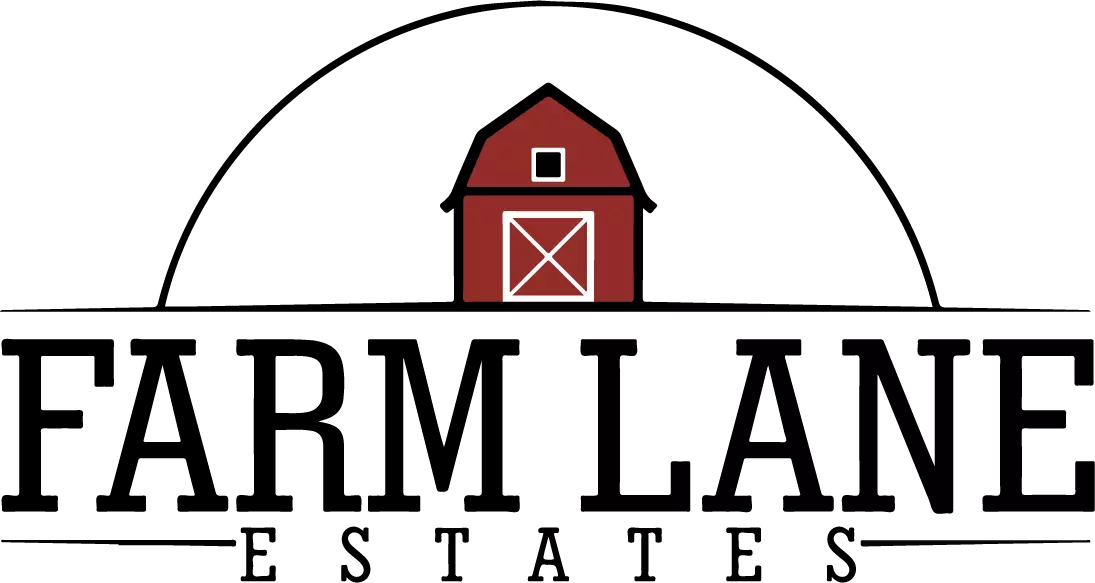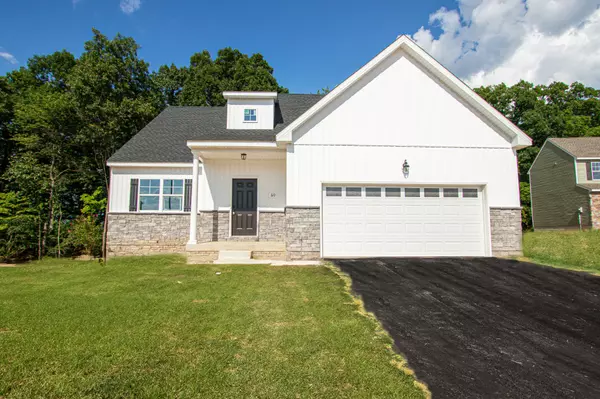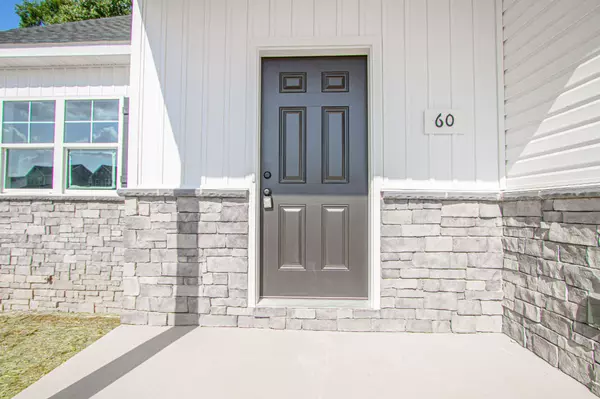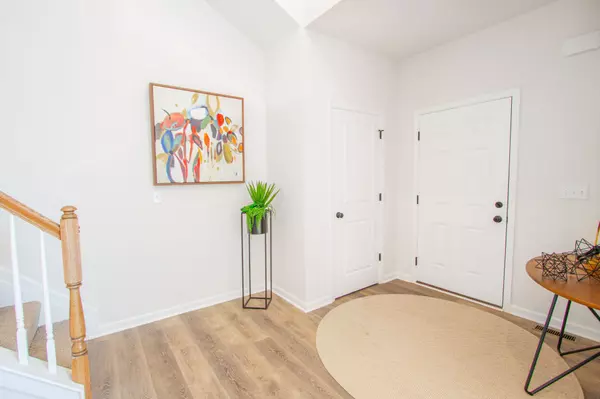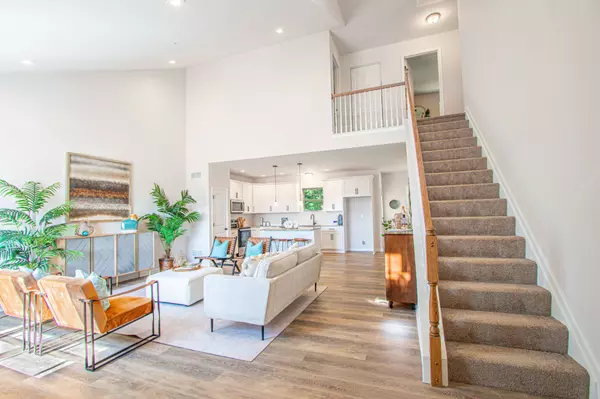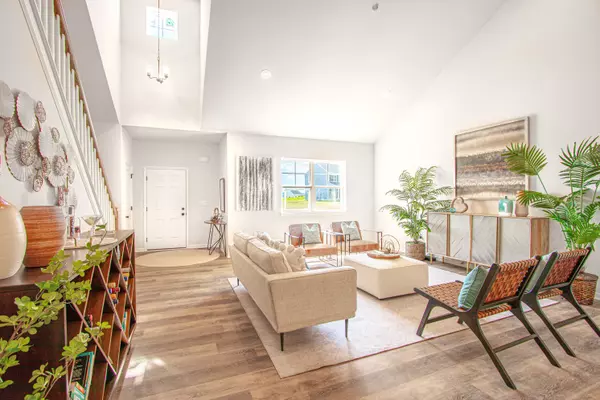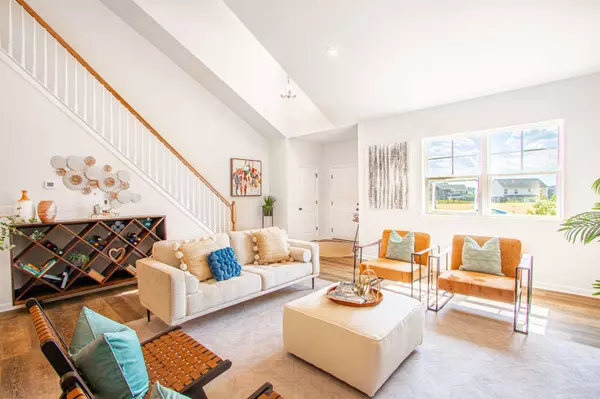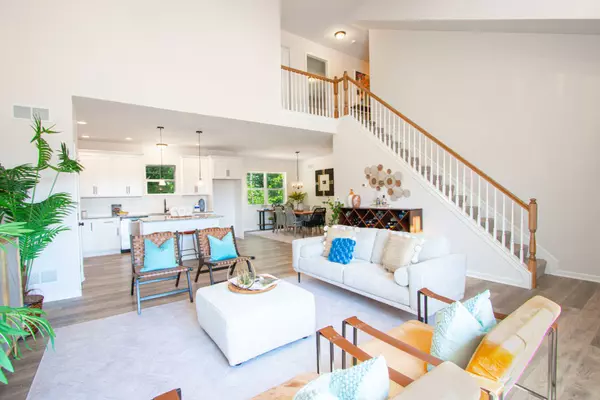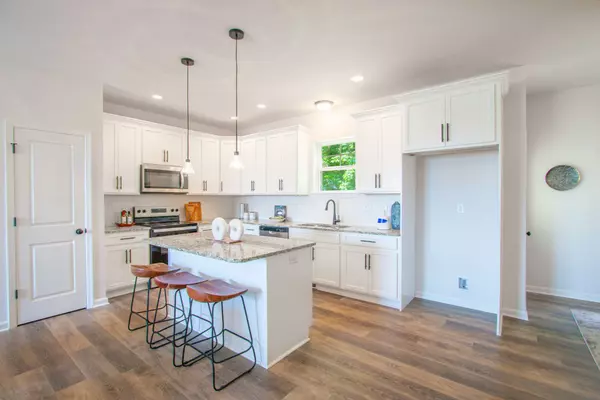COMMUNITY FLOOR PLANS
At Farm Lane Estates, we have 12 different floor plans to choose from! Explore some of them today! With several upgrades available for new builds and several homes move in ready, explore Farm Lane Estates and find your new home today!
The Jackson
1,586 square-feet of living space featuring an open main living area with spacious kitchen with center island and oversized family room. Upstairs features spacious bedrooms including a deluxe master suite and bedroom-level laundry.
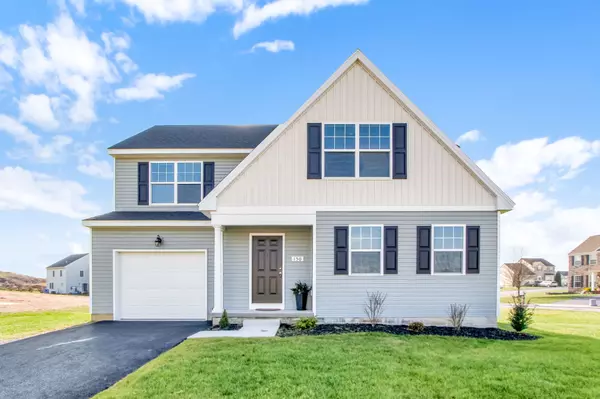
The Bristol
The Sudbury III
The Jackson XL
The Wesport

